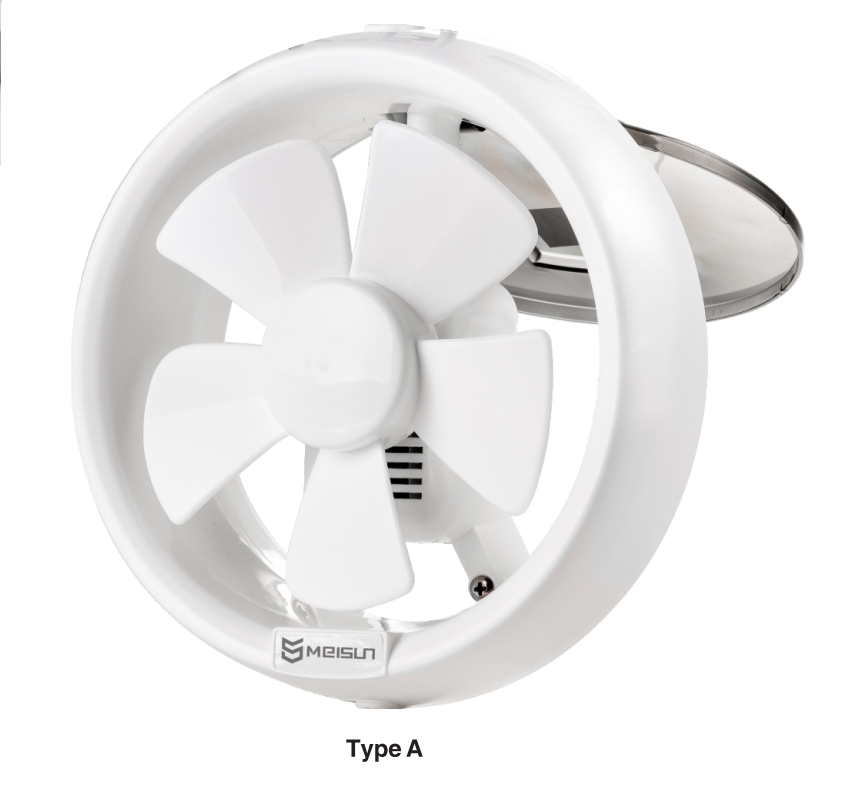The partition decoration is one of the most important considerations When the bathroom is being renovated. The sanitary partition can effectively use the space, and the chic and ingenious partition can also improve the appearance. So how do you choose the materials for the sanitary partition installation? What are the steps for the sanitary partition installation? Let's take a look at the following.

Toilet partition material selection
Which materials should be used for sanitary partition decoration, the design of the bathroom is basically convenient, safe, easy to clean and beautiful. Since there is often water vapor in the room, the interior decoration materials must be mainly waterproof and moisture-proof materials.
1. Sanitary partition floor material: The ground should be waterproof, stain-resistant, non-slip granite, etc., the height should be lower than other ground 10--20mm, the floor drain should be lower than 10mm left glaze winter to facilitate drainage.
2, sanitary partition wall material: the bathroom wall area is the largest, must choose strong waterproof, and has anti-corrosion and anti-mildew materials. Easy to clean tiles, marble, mosaics, etc., can be collaged with rich patterns, and smooth and easy to dry, is a very practical wall material, but pay attention to the color of the ground material.
3. Sanitary partition top material: The top surface is affected by water vapor, and it is most prone to mildew. It is better to use waterproof and heat-resistant materials. Generally, it is made of colorful molded aluminum gusset and acrylic molding ceiling. These materials are strong in water resistance and have thermal insulation on the surface. They are ideal for bathroom ceilings. The specifications are mainly 120mm wide strip and 300mm*300mm square. The structure has two kinds of flat and micro air. Acrylic molded ceilings are cheaper but easier to age; the colorful molded aluminum gussets are more expensive, but the colors are diverse and durable, making them the main materials used in modern bathroom ceilings. In addition, there is also an aluminum-plastic plate or a calcium silicate board, the latter of which is coated with cement paint, which is low in price and highly waterproof.
Hygienic partition installation steps
Step 1: Install the fixing plate
Find the appropriate position on the wall and draw the center line of the fixing piece. Look at the fixing plate with several fixing screw holes, then put a few holes on the center line of the wall and put the plastic racing sleeve into the hole. The next step is to fix the fixing plate to the wall with an expansion wire.
Step 2: Install the adjustment base
According to the pre-designed construction drawing, find the base position on the floor of the bathroom floor and draw the center line, then fix the base (the base position is about 20 cm away from the edge of the partition plate)
Step 3: Install the compartment board
The first two steps of the work are to lay the mat for the installation of the partition board. The function of the fixed board and the base is to fix the partition board, put the partition board on the adjustment base, and then adjust the height of the base so that the partition board fits snugly. Fix the board on the wall, then fine-tune the height of the base so that the partition board is at a certain distance from the ground, about 15 cm, then use the level to determine the level. After everything is adjusted, fix the partition plate with screws. Plate and adjustment base.
Step 4: Install the lever
Cut and fix according to the actual length of the compartment. When the straight rod is flat, the circular phase joint sleeve and the tight spring piece shall be installed in the tube to ensure that the joint is flat and firm, and the joint should be in the upper fixed piece to increase Beautiful. For the 90 degree corner tie rod of the compartment, the 90 degree angle joint of the aluminum alloy injection molding is used to connect the rods at both ends of the corner. Fix the sleeve with a convex round wall and fix the terminal lever to the wall with screws. Use a screw to attach the tie rod to the upper edge of the column.
Step 5: Install the column
Fix the tie rod fixing piece with screws, fix it on the middle top of the column, fix the piece with L-shape, and fix the column and the partition plate together with the wall side column-- draw a straight line perpendicular to the ground on the wall surface, and drill it online. 3 External drilling, pre-embedded plastic plug in the hole, after determining that it is perpendicular to the ground, fix the piece with the L-shaped piece with screws to fix the wall-side column to the wall above the ground 145. Terminal column--fixing the upper edge tie rod fixing piece and the L-shaped side piece on the terminal column, and then fixing the plate to the partition plate with screws
Step 6: Install the door leaf
Fix the hinge seat or page nose on the column, measure two or three, then install the corresponding number of hinge pieces at the corresponding position on the door leaf, lift the door leaf, place the automatic homing nylon seat in the hinge seat, adjust the position, and When the switch door is checked, the switch can be opened and closed freely, and the adjustment is checked until it is satisfied.
The above contents are the material selection and steps for the sanitary partition installation. I hope everyone can help you after understanding. If you would like to know more about the sanitary partition installation, you can log in to the Groundhog Network for a detailed understanding.
Edited by Langzhi factory
